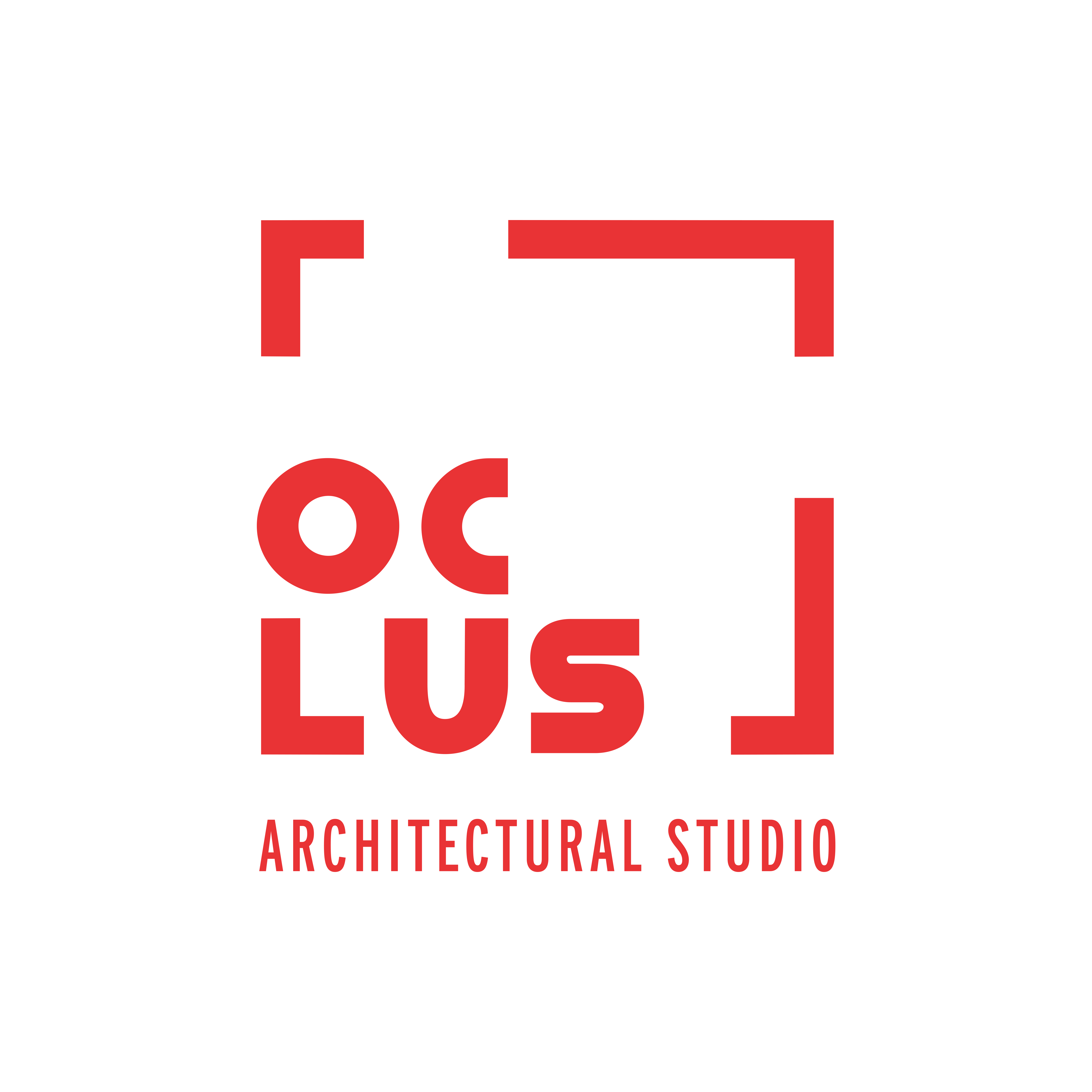609 – Conceptual approach
About This Project
The concept of 609 was to emphasize the social aspect. Inspired by the old housings, a courtyard is at the center of the building, located on the east side so it can captivate sun rays throughout the day.
Starting from the ground floor a certain motion was created in the landscape to lead the visitors to the space. The vertical circulation was set on the west side with glazing animating the elevation from the side. The first floor is a mezzanine where a gym is located, including, a working area, a multifunctional room, a small cafeteria and the lockers room encouraging daily activity and socializing.
For the typical floor plans, the areas were subdivided between Public / Semi Private / Private, Day/ Night as well as Serving / Served. The reception area is located on the road side allowing the bedrooms to be on the opposite end of the building for a quiet space. The kitchen was the only element that didn’t follow the straight lines and so it was set in a cylindrical shape that looks over the open courtyard.
Finally the roof is the place for social bonding encouraging the residents to establish a human contact between one another. A BBQ area, a pool as well as a bonfire space were placed, and by placing them on the highest level it allows and encourages a more private socializing experience.

